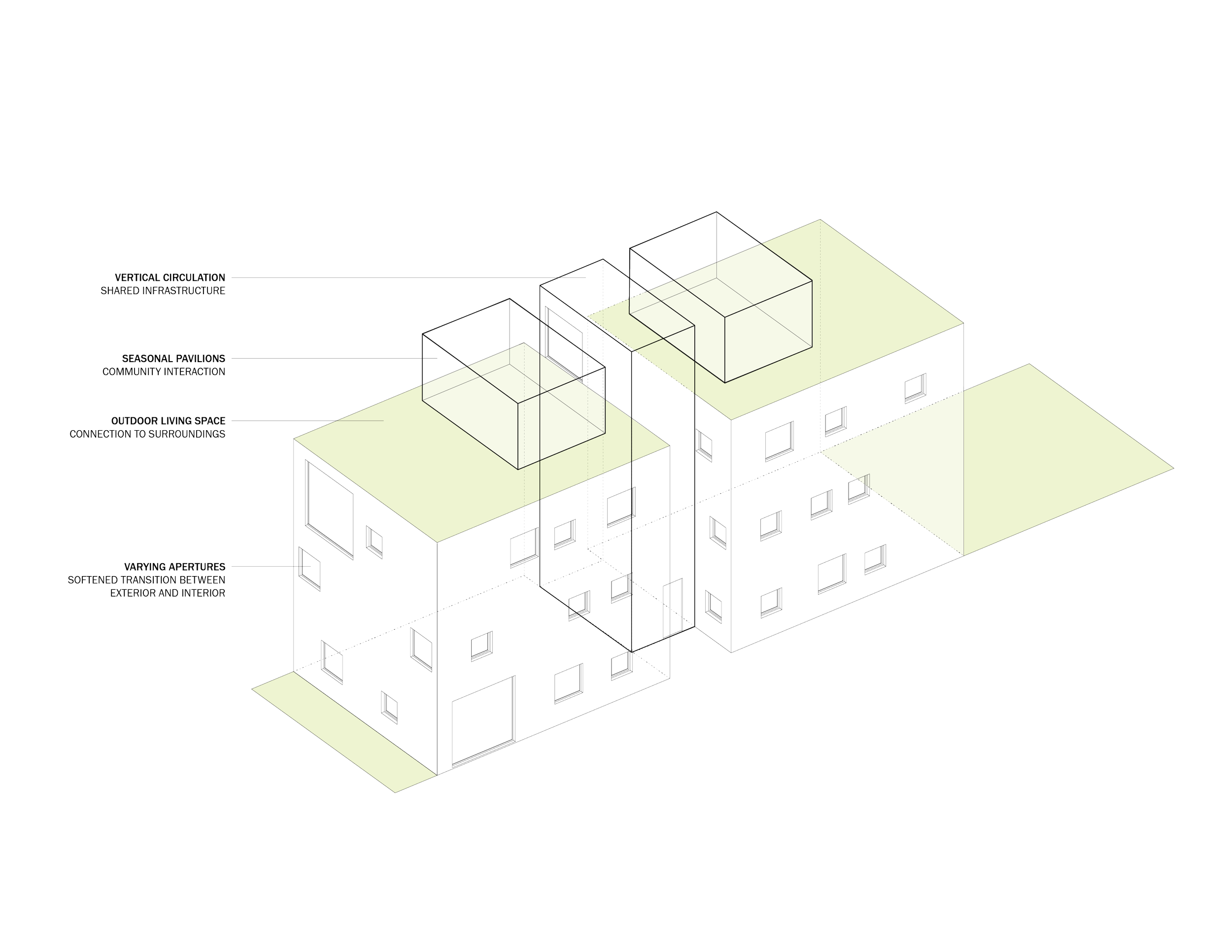Double Townhouse
Rather than stacking the two residences as typical apartments on top of each other, we designed the building as comprised of two connected townhouses. With equal square footage and private access through a central circulation core, located in between the volumes, the units are organized vertically.




This new two-family house is situated in the neighborhood of Borough Park in the southwestern part of Brooklyn, home to one of the largest Orthodox Jewish communities outside Israel. The client came to us with an extensive program for the home and envisioning a contemporary aesthetic to create a strong identity, while at the same time wanting the building to connect with the surrounding neighborhood. Rather than stacking the two residences as apartments on top of each other, we designed the building as comprised of two connected townhouses. With equal square footage and private access through a central circulation core, located in between the volumes, the units are organized vertically. Both townhouses can enjoy social areas at ground level and on the rooftop, while private areas are located at levels 2 and 3. On the rooftop terrace, the two families have the flexibility to install two Sukkot facing each other to celebrate the week-long festival together. The façade is built with local brick, creating a connection with its immediate neighbors. Windows are placed according to the organization of interior space, creating a soft transition between exterior and interior realms. Throughout the whole building a terrazzo floor provides a rich surface quality and gives an air of simplicity. The custom built-in furniture forms a part of the space and creates a neutral environment for the owner’s rare books collection.
Brooklyn, NY