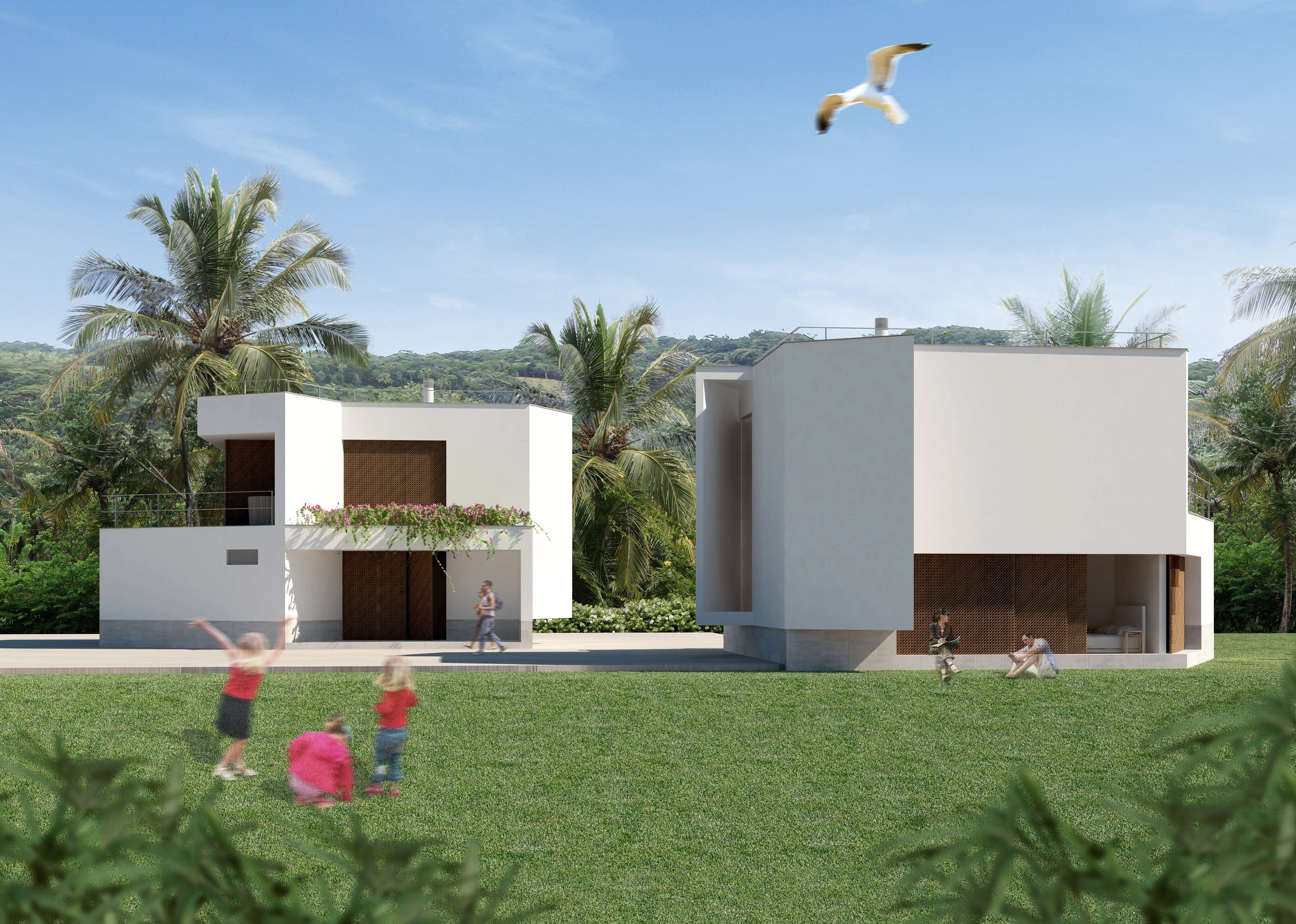Summer Houses
Although designed to reveal a distinct sequence of rooms and to forge a clear relationship between inside and outside space, it was the position of the sun and the views that became the foremost element in the architecture.




Located on a small mountain in an environmentally protected area in the south of Bahia, the summer houses in this complex are organized around a communal deck overlooking a coconut farm and two beautiful beaches. Although designed to reveal a distinct sequence of rooms and to forge a clear relationship between inside and outside space, it was the position of the sun and the views that became the foremost element in the architecture. The two-story houses are made of an in-situ concrete structure with a ceramic block skin, limewashed and painted walls and sliding Mashrabiyas at the openings to control the harsh rays of the sun. Inside the homes, the private spaces are located at ground level, connected to the garden, and the social areas are placed on the upper floor to provide them with views over the surrounding landscape.
Itacaré, Brazil